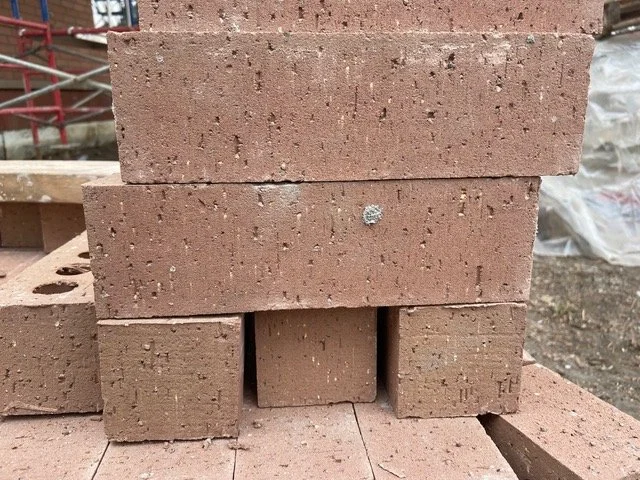An Appropriate Brick
/During the design phase of our construction project, we decided early on that brick would be a key exterior material. Why brick?
McKenzie Mews is located on the edge of the Historic Clay District that once included no fewer than 5 brick-making operations around the turn of the century. I-XL’s Medicine Hat Brick and Tile plant operated until the Ross Creek flood of 2010. As bricks are no longer manufactured in the Historic Clay District, the hunt was on to see if we could find any locally made brick for our project.
Purmal brickyard (present day Medicine Hat Brick and tile), c 1900. brick was fired with coal, but note gas drilling derrick adjacent to kiln. (Photo: Esplanade Archives)
Fortunately, we found three separate stocks of I-XL brick, one at Moritz Masonry and Tile and the other two privately held for potential construction projects. They were picked up and delivered to site, ready for installation. What wonderful finds, and maybe the last big brick project made of Medicine Hat brick.
During 2021, the three different colours of brick were installed on our project by Mayzes Masonry. We are pleased we can say “Made in Medicine Hat”.
One of the great things about brick is the variety of details that add architectural interest. Our starting point was a king size brick measuring 75mm wide by 70mm high by 235mm long. This brick works naturally in 1/3 bond which means each vertical head joint falls about 1/3 of the way along the brick below it.
We specified a Type N mortar rather than the harder Type S mortar (techy detail) and used a flush joint, which allowed the mason to simply cut off the excess mortar with his trowel and not have to go back for a second step of tooling the joint.
The base course is Indiana limestone, which projects out over the foundation. At the bottom of the cavity, mortar net was used, a type of plastic netting that catches mortar droppings in the cavity. At the top, where the brickwork meets the rafters, it was brick first, soffit later. This means the bricklayer doesn’t have to sawcut a precise angle to follow the soffit. It’s all about productivity and we don’t know why housebuilders don’t use this efficient technique.
Between the first brick and the last, we had fun designing the brick details, the decorative features that enhance the brickwork and put the masons’ skills to work. With stone windowsills and unit numbers as accents, the traditional brick details included basketweave, dentil courses, and recessed courses. Our own special invention was a brick gable “vent”.
All these decorative accents enhance the basic beauty of brickwork. It’s all in the details!



















