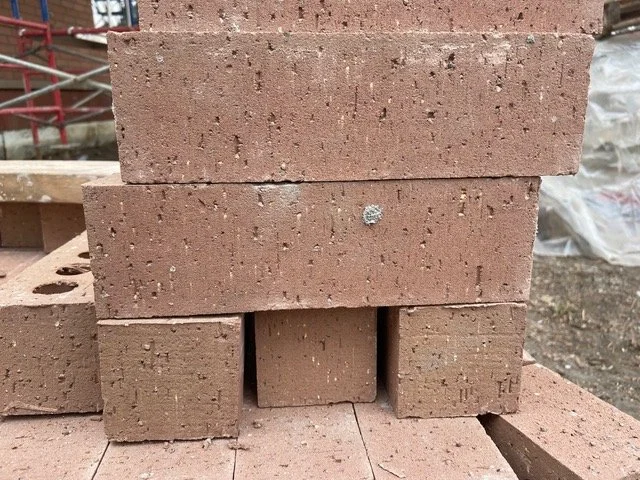A Sneak Peek... Unit 12, McKenzie Mews
/Curious about what’s inside Unit 12? This unit is currently at the insulation and drywall stage, but here’s a sneak peek at the plans and a description of some of this unit’s unique features!
The entrance to Unit 12 faces Washington Avenue. Just inside the front door, there’s a coat closet and a short hallway leading to the attached garage. An extra storage area is tucked in under the stairs that lead to the main living area on the second floor.
At the top of the stairs, there’s a small nook that would be just right for a desk and bookcase. A comfortable chair for reading would be a perfect addition beside the windows.
This unit is 98.4 square metres (1059 sq. ft.) and has an open concept kitchen/living area with high ceilings. Patio doors lead out to a large, private deck.
Unit 12 has one bedroom, just right for a single person or a couple. The bedroom faces north and overlooks the shared courtyard in the centre of McKenzie Mews. The attached, walk-through closet has a window for natural light. At the far end of the closet, a door leads to the private laundry room.
Perhaps the most unusual feature of this unit is the wrap-around kitchen. In the main kitchen/living area, facing the patio doors, is a galley style kitchen with stove, sink and dishwasher on one side and an eight foot island on the other. Imagine friends seated at the island as you chat and prepare dinner together.
Around the corner from the kitchen is an open, working pantry. Upper and lower cabinets line one wall with a shallow counter for a coffee station. Directly across, there is a second work space with a window overlooking the street below. A refrigerator, counter and a small, second sink make this a perfect space for a baking centre or prepping a salad or side dish.
We’re looking forward to seeing this unit completed!








